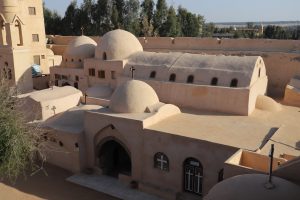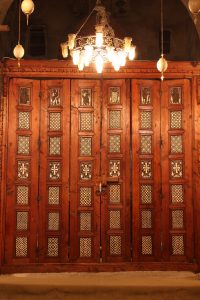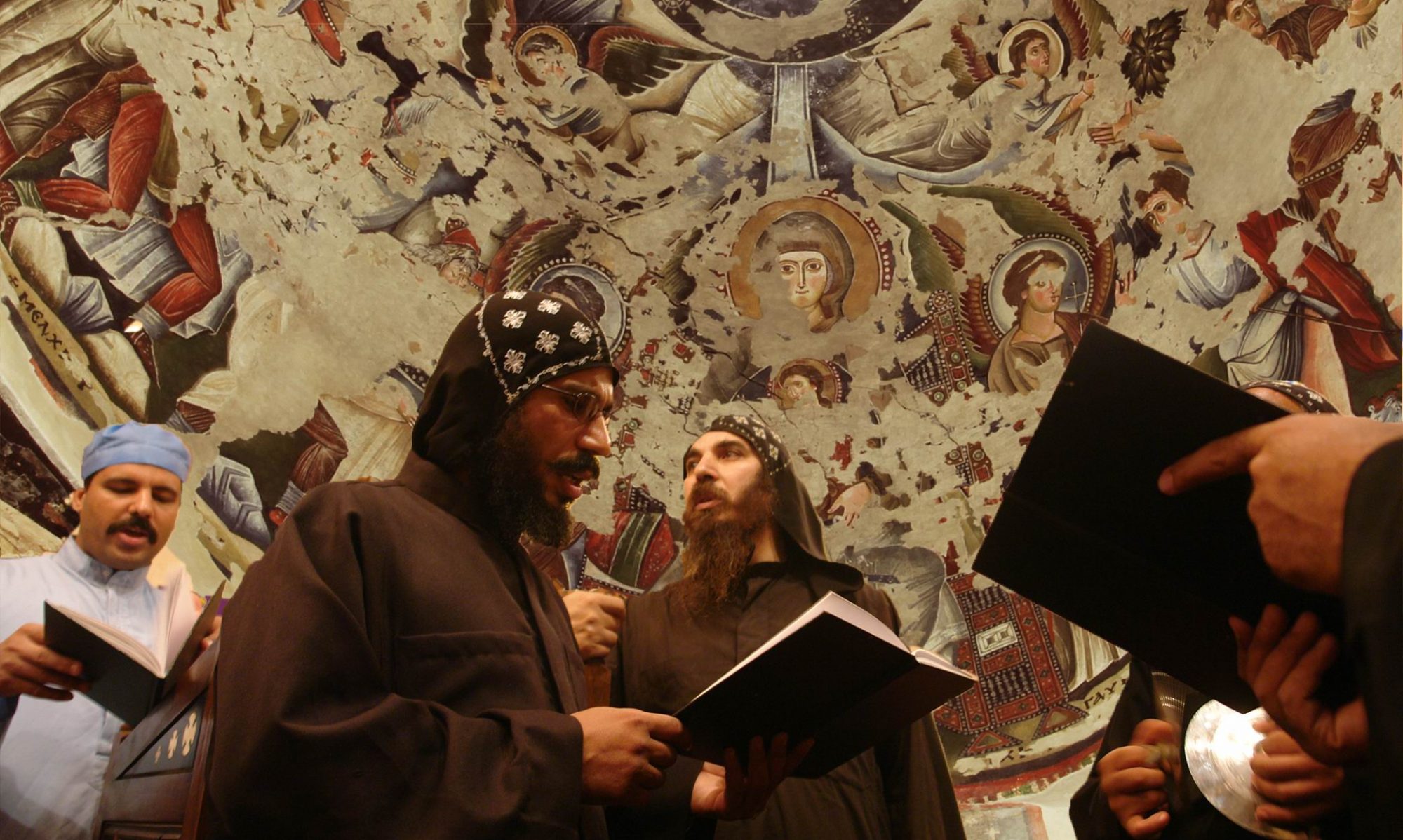
The church must have been built in the middle of the 7th century, under the Coptic Orthodox patriarch Benjamin I. It then had the shape of a three-aisled basilica with a khurus (transept) and an eastern apse, flanked by two pastoforia (siderooms). Over the khurus there is a central dome and at its northern and southern end there is a semi-dome. The roof over the nave must have been of wood originally. Over the centuries the building was modified, repaired, modernised and these developments became evident during the process of stripping plaster rom its walls.

Abbot Moses of Nisibis (beginning 10th cent.) had the sanctuary of the church completely rebuilt. The upper part and the dome were decorated with paintings, while at ground floor level the walls were covered with stuccowork of rare quality. Apart from this, he commissioned two sets of folding doors for the church, one between transept (khurus) and sanctuary (haikal), the other one separating nave and transept. They were made of cedar wood and paduk (a tropical kind of wood), inlaid with ivory. These doors, precisely dated by their Syriac inscriptions to 914 and 926 AD, are unique pieces of craftsmanship. In the tenth century another modification to the church was made, the construction of a chapel dedicated to the 49 Martyrs of Scetis. It was built on the northern side of the church.
By the 13th century the church must have been started to show signs of decline and as a consequence a renovation took place in which the total interior was plastered anew, while certain parts of the woodwork and gypsum windows were renewed. At a certain moment during the following five centuries the wooden roof of the church was replaced by a barrel-vault. The final major renovation took place by the end of the 18th century, when apparently the accumulated layers of painted plaster started falking off. Loose plaster as hammered off and the total interior was once again covered with new plaster, leaving only the paintings in the three 13th-century semi-domes visible. Many windows, especially those in the barrel-vault over the nave, were bricked up, so that eventually the interior became rather dull and gloomy. It was in this state when the current project started with the aim of bringing back some of the former glory.
